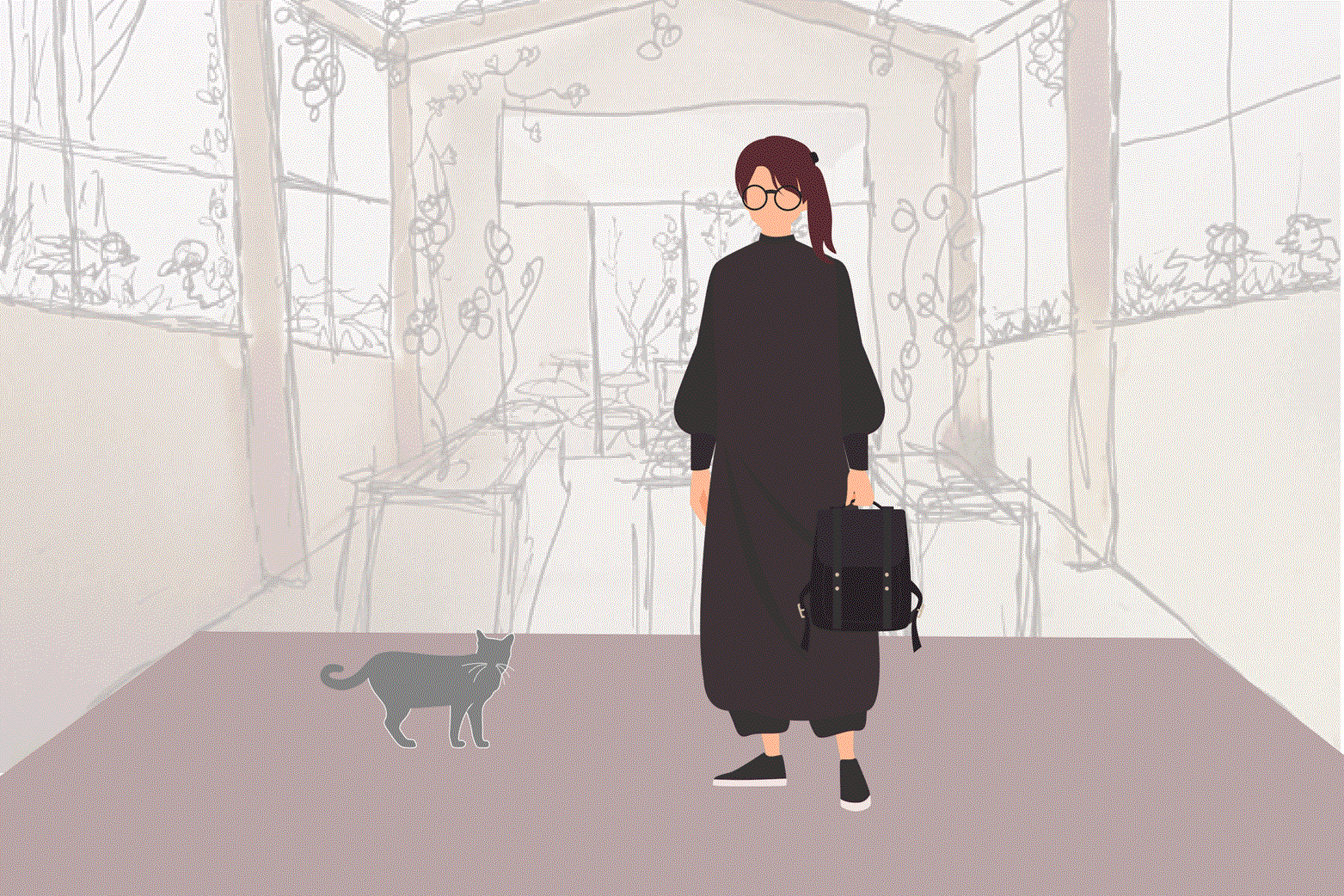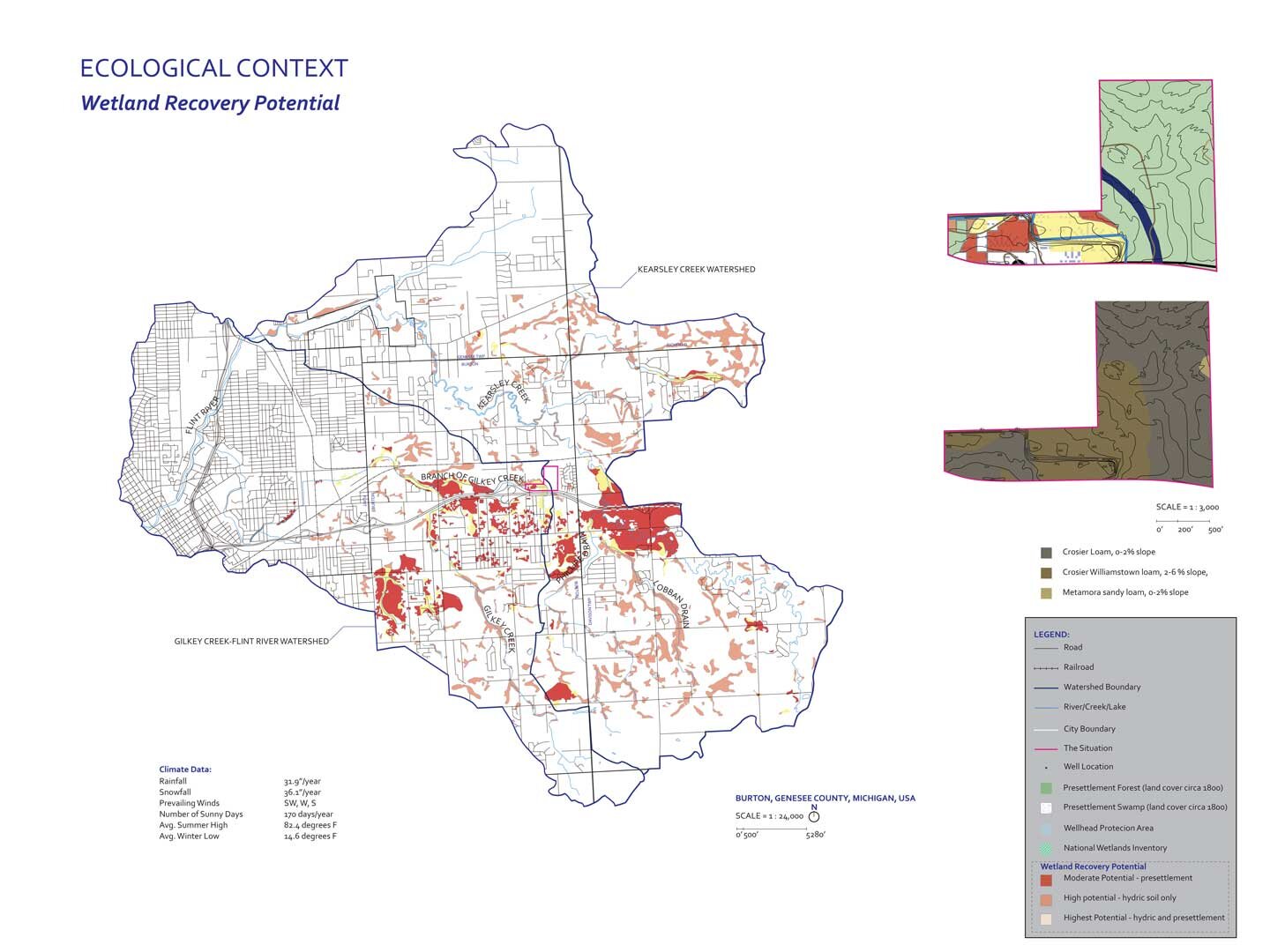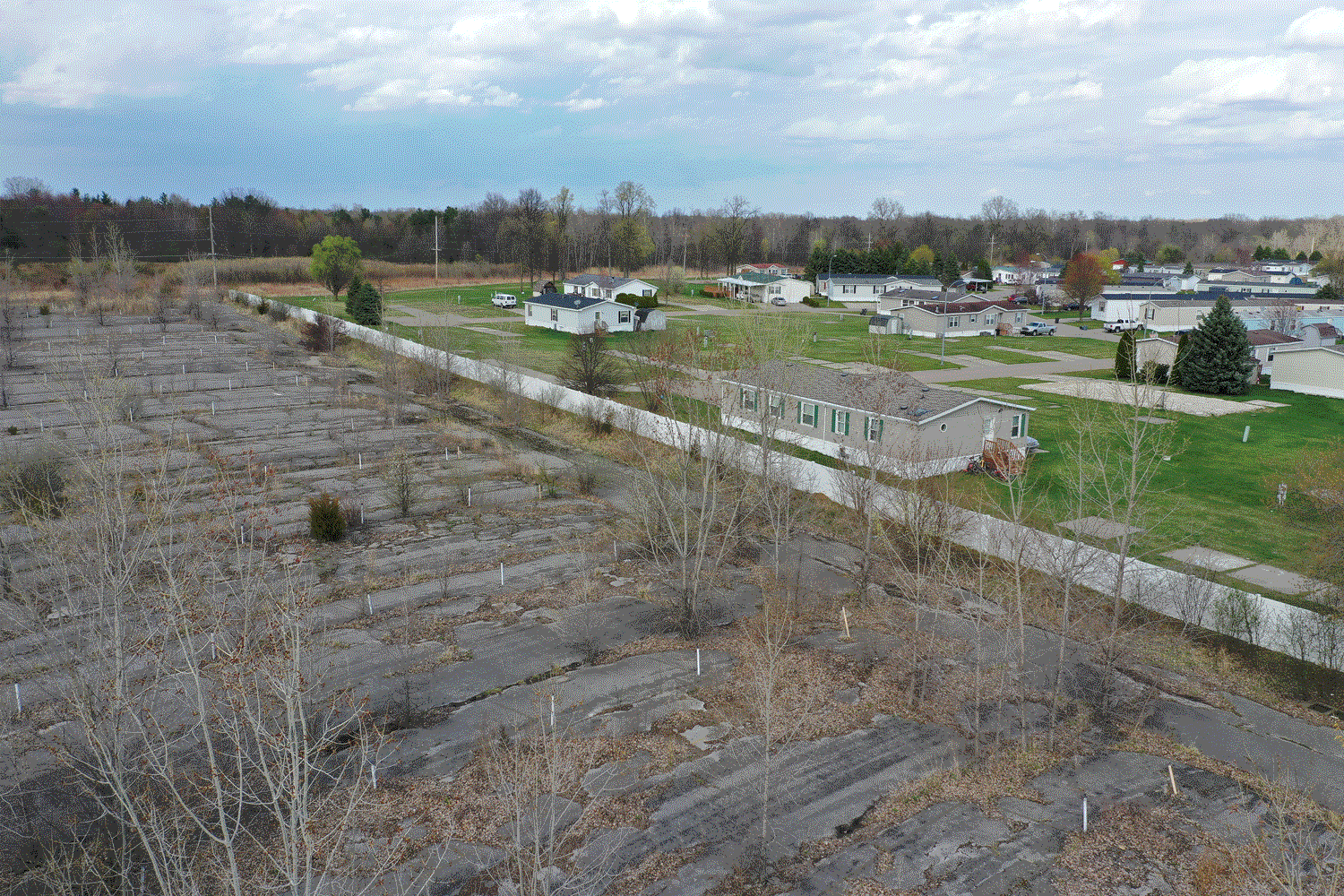
Between Class believes that we can reimagine American public schools through imagination, healing, listening, and creativity. If we create in this way we can foster a collective teenage student body who is cared for and feels valued. The spaces will be resilient, fun, and alive. She is particularly interested in activating the spaces “in between” such as hallways, cafeterias, and stairwells and so classrooms are not addressed. The learning here happens in the space between classes, boundaries, and adulthood and childhood…
The Story of Between Class
Before I begin this story or thesis as it were I will need to introduce you to a character. This is Scale Figure 13. She will be playing the role of the architect . . . However, something isn’t quite right . . .
There. That’s better.
Scale Figure 13 will now be referred to as “Between Class” for the rest of the story and uses the pronouns she/her. Let us now resume.
To begin the journey she asked a few teens what they like and dislike about high school and how they imagine it could to be better. Not too surprisingly, the high school bathroom is a space that they wished to be improved. Between Class takes the request to redesign the bathroom extremely seriously. Another concern was how schools feel like prisons with no connection to the outside. The safest, happiest places are associated with interests and friends. Noted. And finally, there was a desire to learn more about economics and how to exist outside the classroom walls. Excellent.
The Land
Next Between Class wished to find a place. I introduce to you The Land. Pronouns are they/them.
Another part of the story is how in 1972 a drive-in theater opened with two 100’ projector screens. However, in 2008 the theater shut down after the owner died. Since shutting down in 2008 The Land has been abandoned. Some community members hope that the Drive-in will be restored and that they can share the memory of the place with others.
New Nature.
In the time that The Land had been has been abandoned a new nature emerges. Through the cracks in the pavement the trees begin to grow. The birds are returning. It’s not pristine but there’s no hurry. The Land in one form or another has been around, constantly changing.
I’m Sorry.
Between Class apologizes to the land. She asks for forgiveness and patience. The two talk for a while, reminiscing. Tears are shed.
The Architect hugs The Land.
Along the border between the mobile park home and the new school is a fence.
As a gesture of good faith the fence will be replaced with a raspberry bush.
Paths will connect the neighborhood to the new school.
Let us take a walk through the day . . .
The morning begins in the student parking lot. The morning announcements play on one of the two recovered screens. Wait a minute… Could it be?
After morning announcements one travels through the Bridge providing shelter from the snow and nestled between trees. Tires thrown out on the lot become swings. However this shelter remains open…
This is the entrance to the learning center. What if stairs were more fun? With only fifteen minutes to spare between class, no recess, and in some cases no gym requirement these stairs provide entertainment, exercise, and change in elevation.
Field Trip! On the school land there is a wetlands retreat for learning more about this ecosystem. In order to restore the wetlands students become aware of the potential of this landscape. Plus, there are no busing fees involved!
The bathroom gets divided into zones divided by purpose with sloping floors away from the connected space. The sinks open to the hallway with easy access for anyone who just wants to wash hands. No need to turn the faucet on as the waterfall provides the splishing and splashing to hide any noise. There are ventilation systems in place including the plants in the middle to mitigate the smells. Full height stall doors provide the privacy necessary. Water irrigates the plants and flows to the on-site waste water treatment plant.
Ah yes that is Ron Burgundy and Veronica Corningstone from Anchorman! This is as a good time as any to mention that by day this parking lot serves student parking, but by night the Drive-In comes alive again.
And when shelters remain open the critters and weather find a way in. Between Class decides this isn’t a problem. Just something to be addressed and planned for with a properly placed planter underneath potential nesting spots to catch droppings and rain. The plant is happy with this arrangement.
The climbing wall also performs as a thermal mass. Another way around and up is by the board walk which wraps around the climbing area. This learning center also provides a pond for gathering with friends before and after class.
Between Class said she would take the bathroom seriously so here it is.
This on-site waste water treatment plant also acts as a lab space to learn more about the process and how waste can be used. Now we can look more closely at how two of the buildings are organized.
School Store
This is the school store plan which is the northmost building located on the footprint of the old drive-in concession stand. This school store has flexible hours operating during the school day as well as Movie night. The school store is open to the public and is run by the students.
The school store has a market as well as a little café space for eating or studying. Some of the goods sold can be grown and made by the students. There is a window counter where students can order something without having to go inside. This window counter faces toward the cafeteria.
Cafeteria
Just south east of the school store is the cafeteria. You can see the bathroom plan integrated to the south. The cafeteria provides kitchenettes for students to prepare their own meals because they are old enough and this is an important skill. Food is not hidden behind walls. There is outdoor seating which is shaded with fire pits provided. There are two wells were trees which started to grow can continue to grow bringing some of the outside in…
There is a greenhouse which is integrated into the cafeteria with seating extended into it. This greenhouse cannot be abandoned as it acts as the main threshold between spaces.
Between Class imagines a future where architecture is freeing, nurturing, and alive. She says that the teenage experience matters, that the earth matters and that architecture plays a role in cultivating this culture of care. As we try to navigate the space between realities a lot can be said in the space between. That is the end of this particular story but just the beginning of another. Thank you.

2021 M.Arch Thesis
Advisor: Gina Reichert || “Maintenance & Care” || Taubman College







































